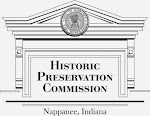Brad Miller of Indiana Landmarks delivered an interesting and informative presentation on the common architecture found in Nappanee.
Jeanie Dudley presents the Historic Educator Award to Vickie Hunsburger, who retired last year after serving as a member of the NHPC for 22 years.
Don Lehman Presents the Friend of the Nappanee Historic Preservation Commission Award to Paul Hayden, for his service to the commission as our advisor for many years while he was with the South Bend office of Indiana Landmarks. Paul is now Indiana Landmarks Director of the Northeast Field Office in Wabash.
 Living Gospel Church – formerly the First Brethren Church According to “They Called it Nappanee,” the beginning of the First Brethren Church started with two lots purchased on West Walnut Street where a sawmill had previously stood, and by February 1897 a church building was dedicated. A newspaper article of March 1897 stated that it was "made up of people of thrift and economy." At that time the church was served by a circuit pastor. Through the years extensive remodeling programs took place. Unfortunately, the original First Brethren Church burned in a fire in February of 1948, destroying the original building and its contents, landing a devastating blow to the congregation. Joseph Harrison Hossler, a faithful congregant of First Brethren and Chicagotrained cartoonist, was asked to design a new church. He had no architectural experience, but according to his contemporaries, through the help of God and his talent, he designed a beautiful building that stands today as a monument to his faith.
Living Gospel Church – formerly the First Brethren Church According to “They Called it Nappanee,” the beginning of the First Brethren Church started with two lots purchased on West Walnut Street where a sawmill had previously stood, and by February 1897 a church building was dedicated. A newspaper article of March 1897 stated that it was "made up of people of thrift and economy." At that time the church was served by a circuit pastor. Through the years extensive remodeling programs took place. Unfortunately, the original First Brethren Church burned in a fire in February of 1948, destroying the original building and its contents, landing a devastating blow to the congregation. Joseph Harrison Hossler, a faithful congregant of First Brethren and Chicagotrained cartoonist, was asked to design a new church. He had no architectural experience, but according to his contemporaries, through the help of God and his talent, he designed a beautiful building that stands today as a monument to his faith.
The church building that stands today is a late example of the Art Moderne style made apparent by its geometric-patterned ornament. Art Moderne developed during the 1930s and continued in ever-simplified forms through the 1950s in Indiana. Art Moderne emphasized horizontal lines, often with rounded corners and streamlined decorations. These traits are clear on the Living Gospel Church - where one would expect gothic arched windows and a pointed steeple, this building has tall rectangular stained glass windows and a simple, boxed tower. It is the streamlined limestone columns, however, that grab your attention and welcome you inside. During the last survey of Elkhart County in 2005, the Indiana Historic Sites and Structures Inventory ranked the building a “notable” historic resource, meaning that it was above average as an example of its architectural style and most likely eligible for listing on the National Register of Historic Places. While it may be one of Nappanee’s youngest historic buildings, the Living Gospel is a splendid example of modern architecture in the community and its preservation over time can be attributed to the dedicated congregations that have called it home.
2017 Nappanee Historic Preservation Awards winners












